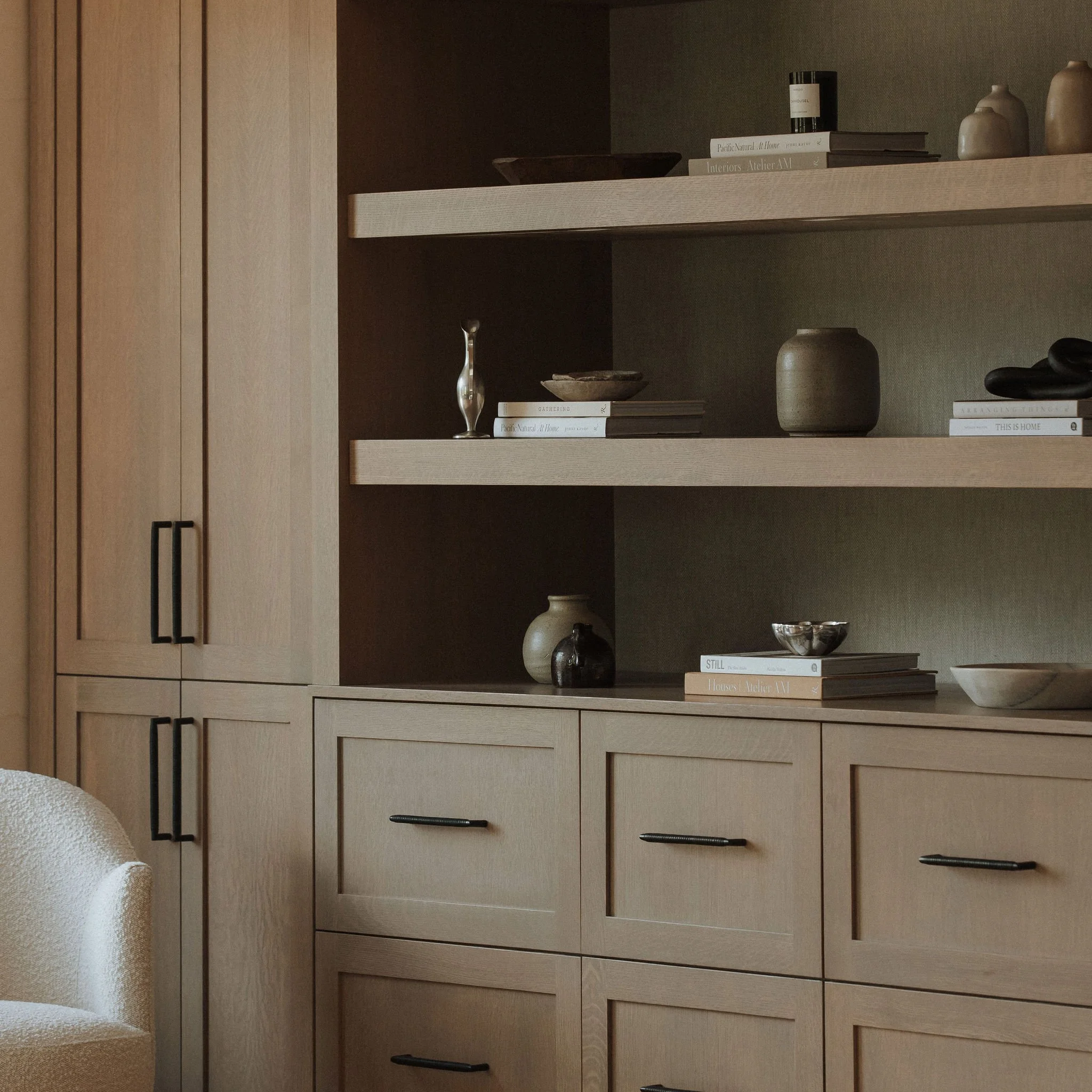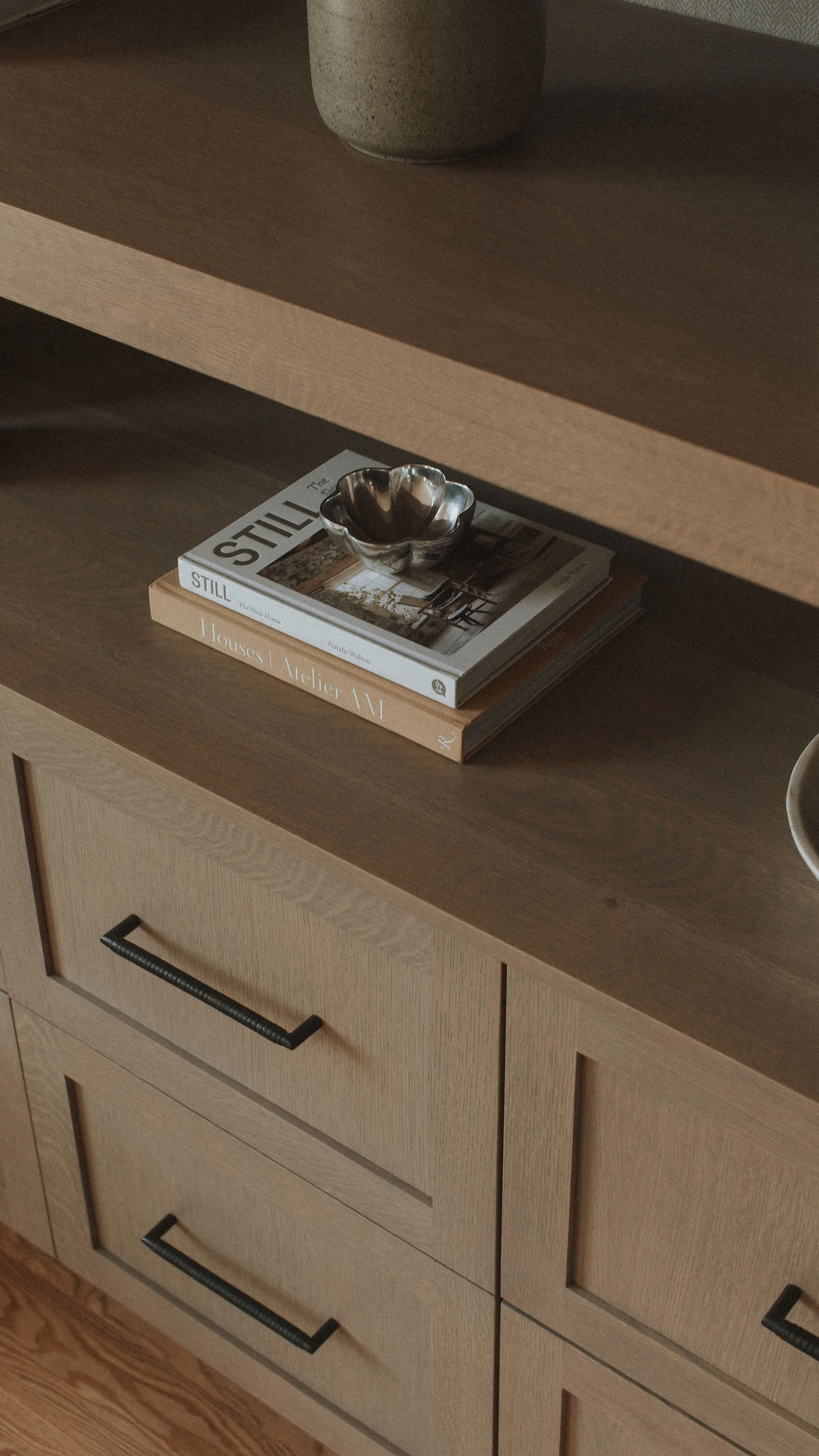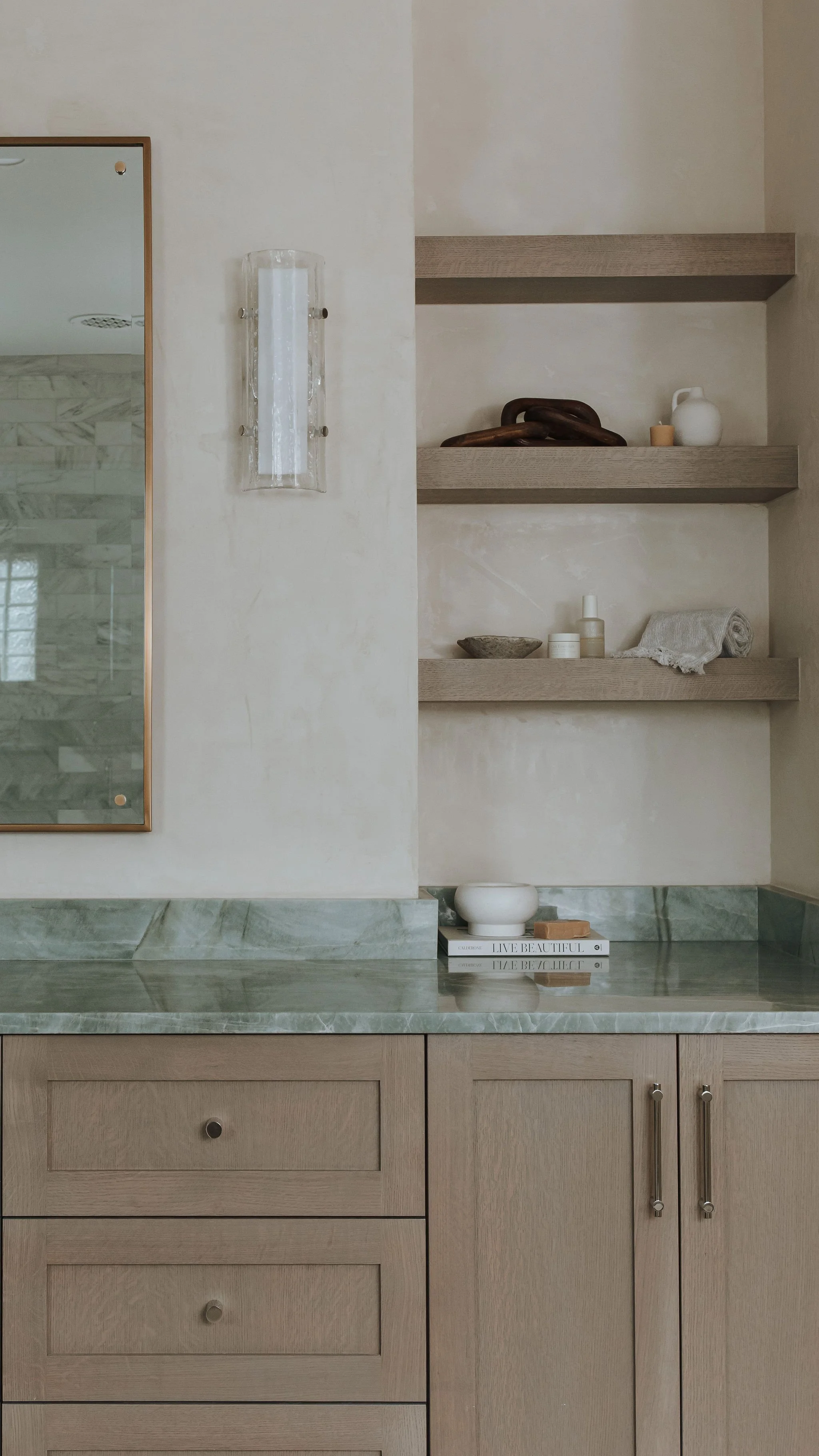Project Reveal: Cass Mansion
Welcome to Cass Mansion! This historic Denver remodel is one of a kind with odes to Dutch Revival style and contemporary Victorian features, now blended with modern European minimalism. Built in 1899, the history of Cass Mansion can be seen in the intricate details and profound craftsmanship. A 19th century Scottish stained glass window, brought from Glasgow, still decorates the foyer. This residence has a wealth of character and charm that we simply refined and gave new life to, creating living spaces that are more elevated and functional.
Great Room
Originally divided into a number of small rooms, we opened up the Great Room to be better suited for gatherings and entertainment. This open floor plan also allowed for the stained glass window that anchors the home to be seen from any viewpoint. Light moves ethereally through this space at all hours of the day, creating a warm and welcoming glow. We selected an antique white plaster for the walls, paired with clean lines and unique textiles for a sophisticated and timeless aesthetic.
Bath
In keeping with the home's classic details, we selected honest, natural materials and incorporated colors that were commonly seen during the Victorian era. Marble and quartzite adorn the bath, contrasting textural grasscloth wallpaper and warm wood cabinetry that was custom designed and crafted to match existing woodwork. When you enter this bath, you are greeted by an ornate clawfoot tub, adding an organic and feminine feel to an otherwise clean and minimal space.
Photography by Sierra Ann









